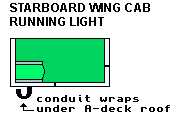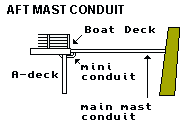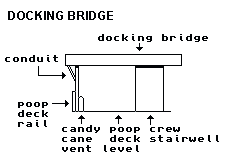|
Item 1 (windlass).
 From the back
of the windlasses to two small motors that sit in front
of the #1 hatch splashguard/support bracket were conduit
shaped drive shafts. From the back
of the windlasses to two small motors that sit in front
of the #1 hatch splashguard/support bracket were conduit
shaped drive shafts.
- Note:
The conduits in were connected to motors. The motors
do NOT come with the kit and will require scratchbuilding.
Use small sections of pulled sprue (or sprue tree if
you can find the right diameter) around 3mm wide x 3mm
tall. These were glued by the corners of the splash
plate in front of #1 hatch and to these we glued the
conduits to the base of them. These in turn were painted
flat black.
Item 2 (forecastle).
In front of
the foremast on the deck between the reel and duct (which
you need also need to add).
|
|
 Item 3 (starboard
running light). Item 3 (starboard
running light).
Under the wing
cab running lamp housings.
|
|
 Item 4 (tank
room thermotank). Item 4 (tank
room thermotank).
Along the base
of the thermotank in the front of the tank room just behind
the aft expansion joint. There is two conduits that pass
from the tank into the tank room's wall.
|
|
 Item 5 (the
box). Item 5 (the
box).
The base of
The Box on the forward starboard corner of the 2nd class
entrance has a tiny conduit from its raised base to the
deck itself. Both the Box and conduit will have to be
made from scrap plastic stock and sheet plastic.
|
|
Item
6 (2nd class entrance).
 Inside the winged doorway partitions of the aft 2nd class
entrance is a horizontal conduit that comes out from the
entrance wall to the illuminated light on the upright
partition. Inside the winged doorway partitions of the aft 2nd class
entrance is a horizontal conduit that comes out from the
entrance wall to the illuminated light on the upright
partition.
Item 7 (2nd
class entrance).
Also on this
partition is a vertical conduit that comes up from the
deck to the roof's winged canopy for a decklamp hanging
underneath.
Item 8 (2nd
class elevator vents).
On the two
large ducts on the aft side of the 2nd class entrance
were two decklamps, one on each side. Electrical conduits
came out of the top of these lamps to the base of the
vent intake and then turned parallel to the base of the
duct at roof level and into the 2nd class structure itself.
|
|
Item
9 (aft mast).
 Add
the large square conduit that ran from the boat deck level
to the aft mast. Add
the large square conduit that ran from the boat deck level
to the aft mast.
Item 10
(aft mast/A deck roof).
Add the small
conduit that curls up from under A-deck aft's roof to
enter the square conduit mentioned abovew.
These can be
seen in the Father Browne photo of the area.
|
|
 Item 11
(well deck thermotanks). Item 11
(well deck thermotanks).
Add the conduits
to the starboard thermotank under the Poop Deck canopy.
|
|
Item 12
(docking bridge).
 Add the conduits
that sat outboard of the supports on either side of the
docking bridge. These conduits can be seen coming out
of the deck, up the railings along the supports and then
bending outward to reach the underside edge of the docking
bridge. Add the conduits
that sat outboard of the supports on either side of the
docking bridge. These conduits can be seen coming out
of the deck, up the railings along the supports and then
bending outward to reach the underside edge of the docking
bridge.
|
|
Item 13
(1st class lounge & aft railings).
Deck lamps
were attached to metal plates on the railings of the 1st
class lounge raised roof and the stern of the ship behind
the flagstaff. Conduits emerged from the bottom of the
plates and disappeared through the deck below.
|
|
Item
14 (vent motors).
 As
a general rule of thumb there was a conduit coming out
of a small box and entering the side of each vent motor. As
a general rule of thumb there was a conduit coming out
of a small box and entering the side of each vent motor.
This
was usually located on the side of the motor that has
the round cornered duct/fan housing (opposite the vent's
opening).
This is a general rule of thumb so if you plan to add
these, we recommend that you do a vent by vent examination.
|
|
UPDATE
Item
15 (No 4 funnel deck house).
There
was a conduit on either side of the No 4 funnel deckhouse
running from the centre deck lamp just under the curved
section of the roof and disappearing into the bulkhead
five or six feet aft of the forward bulkhead.
See
both the Cork examiner photos of the area and Walter Lord's
The Night Lives On.
|